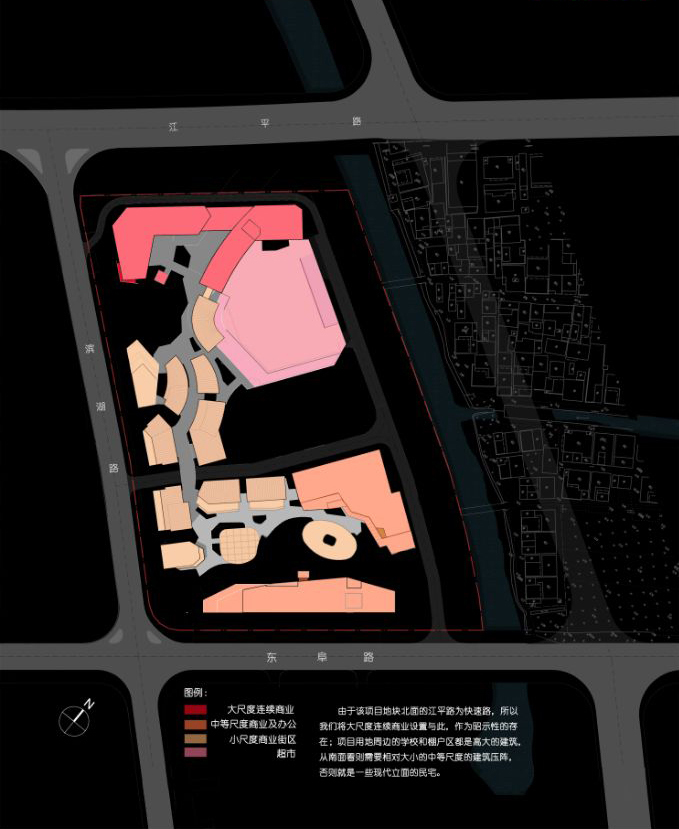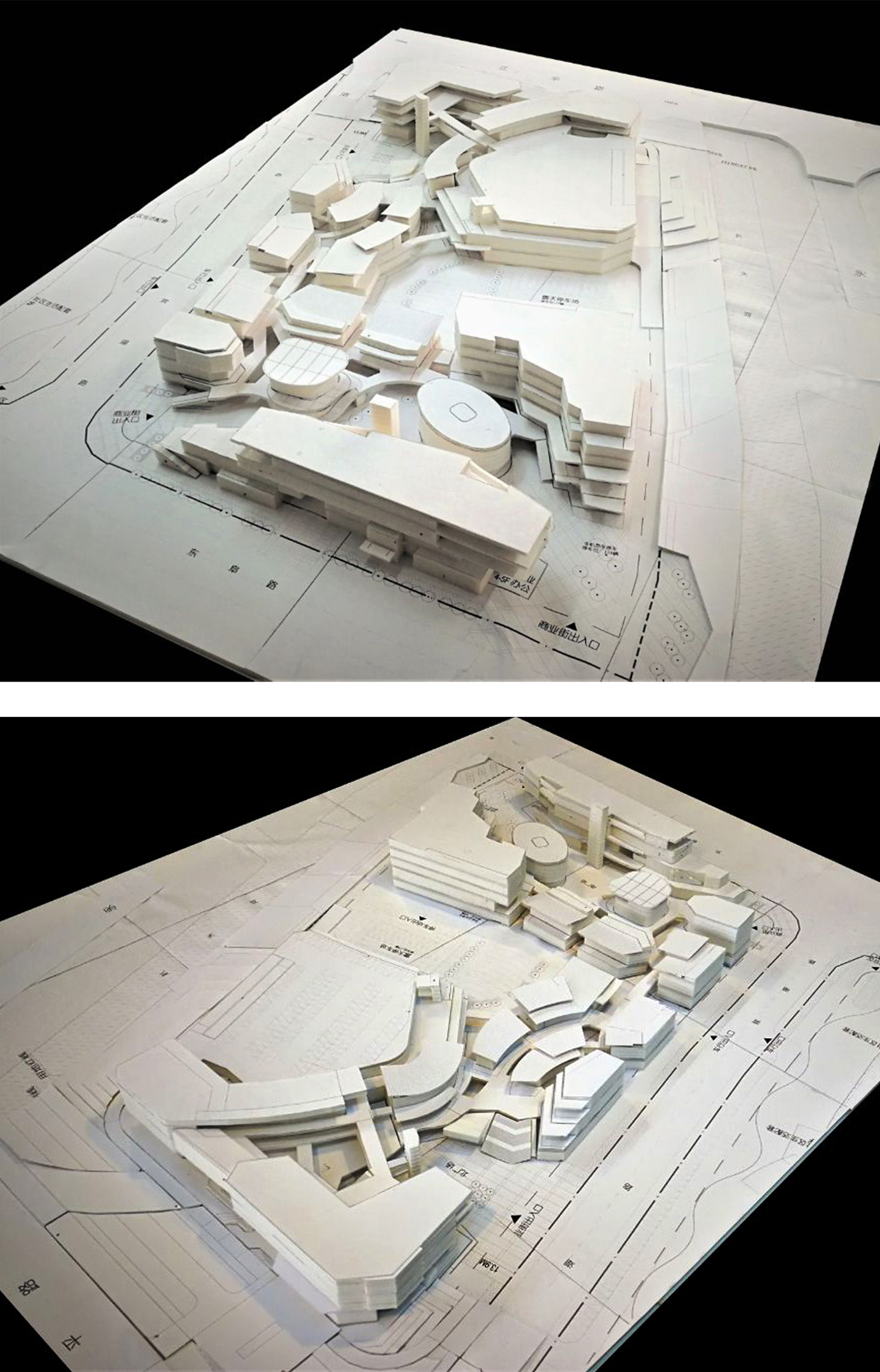靖江新港城商业综合体
NEW HARBOUR CITY COMMERCIAL COMPLEX. JINGJIANG
| 建设地点: | 江苏靖江 |
| 建设面积: | 56000m² |
| 设计时间: | 2015~2020 |
| 项目状态: | 建成 |
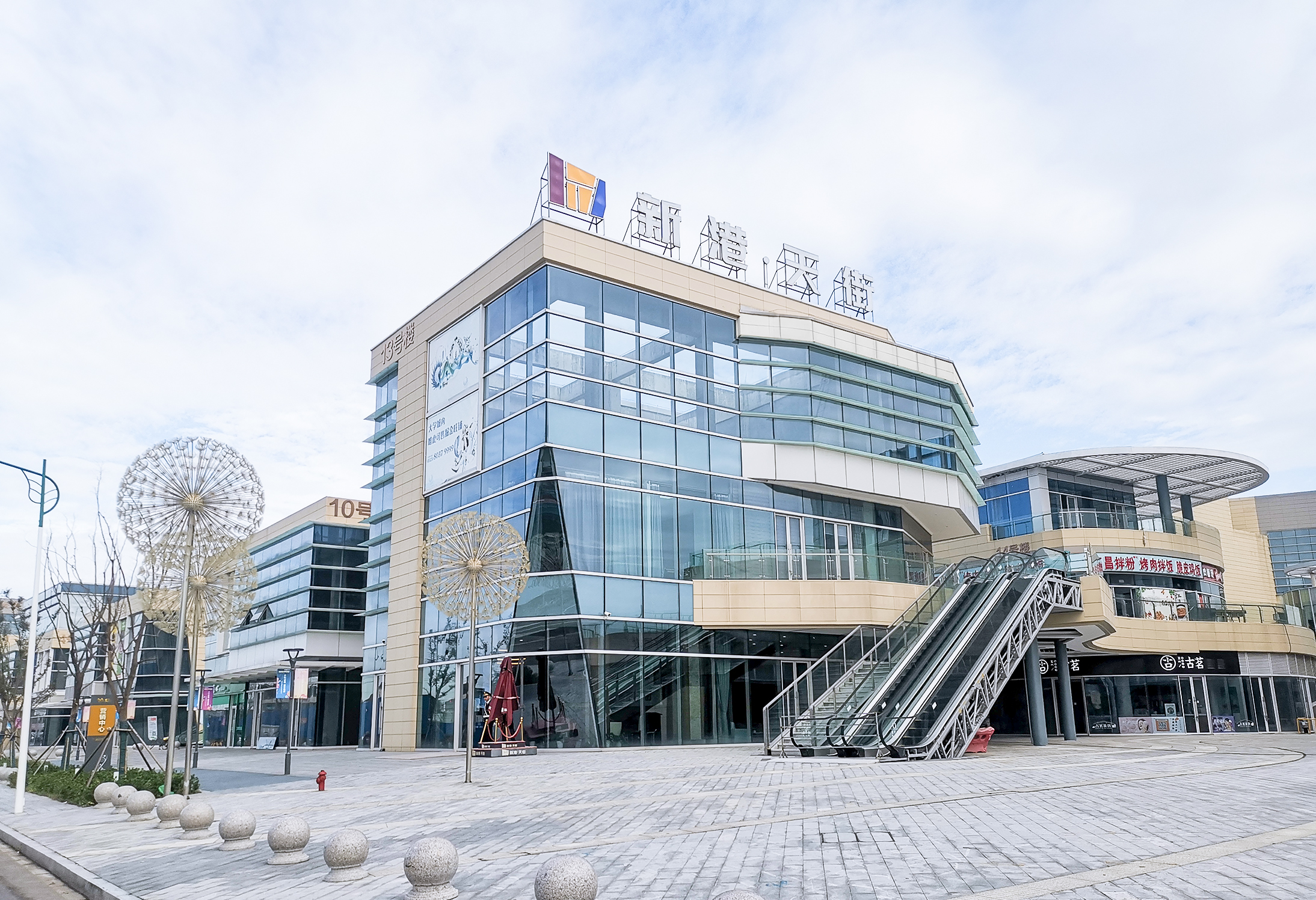
本项目位于靖江市新港城,处于城市繁华地段,建成后将成为靖江城市副中心。是集商
业步行街、超市、影院、餐饮、娱乐、办公为一体的大型一站式城市综合体项目。
This project is located at New Harbour City in Jingjiang. It sits at the flourishing area of
the city which would become the secondary centre of Jingjiang. The project is a city
complex including high street, supermarket, cinema, restaurants, entertainment and office.
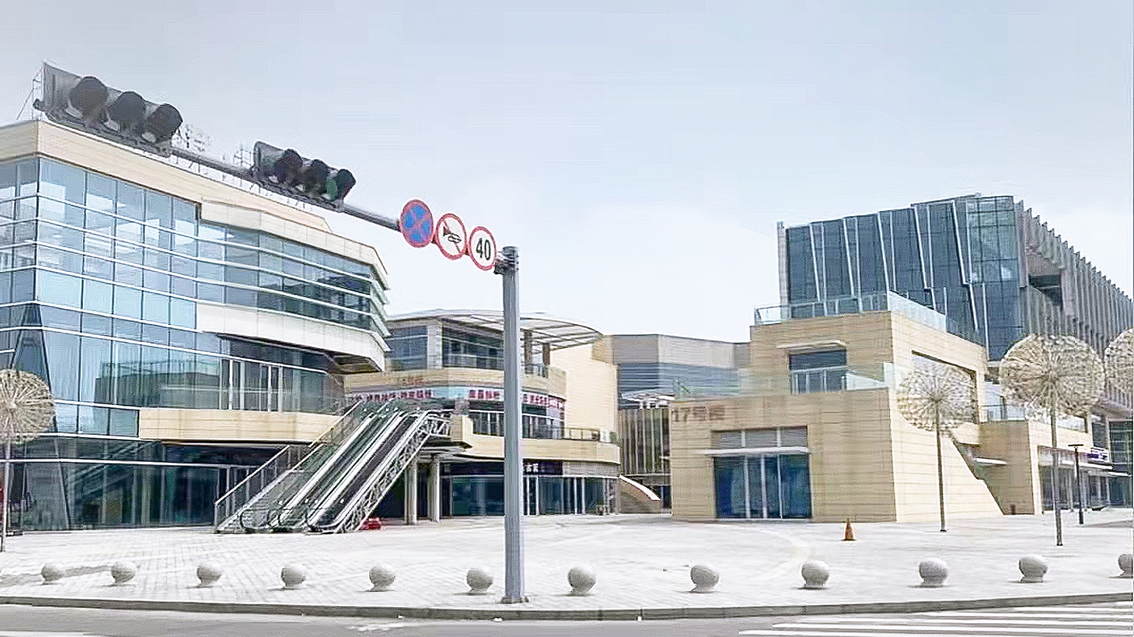
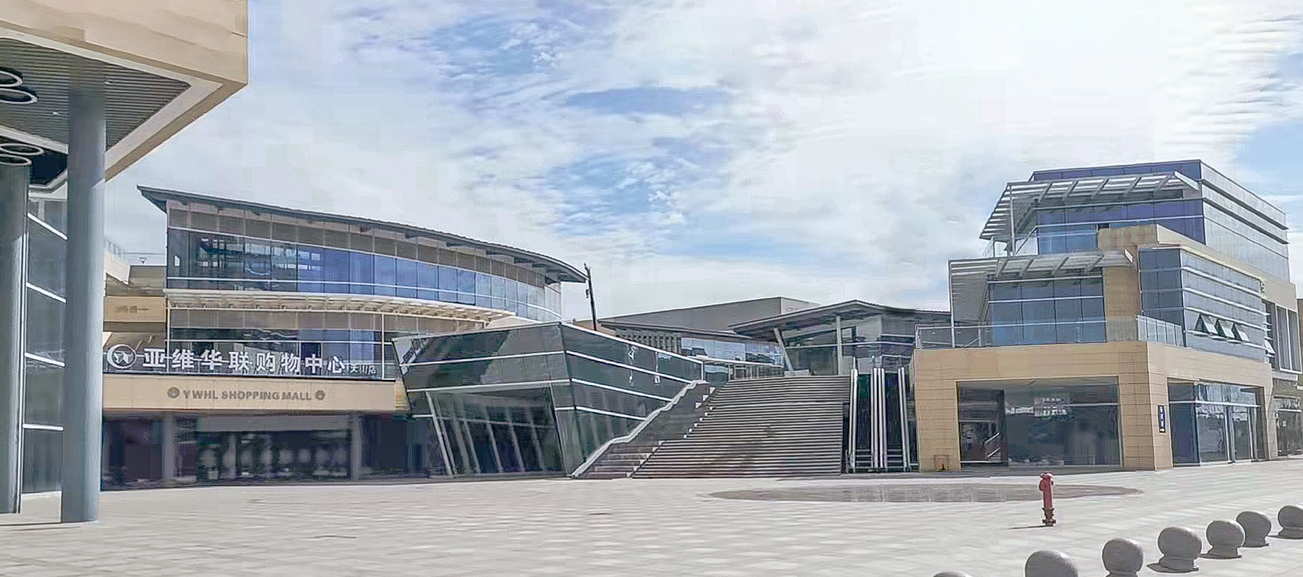
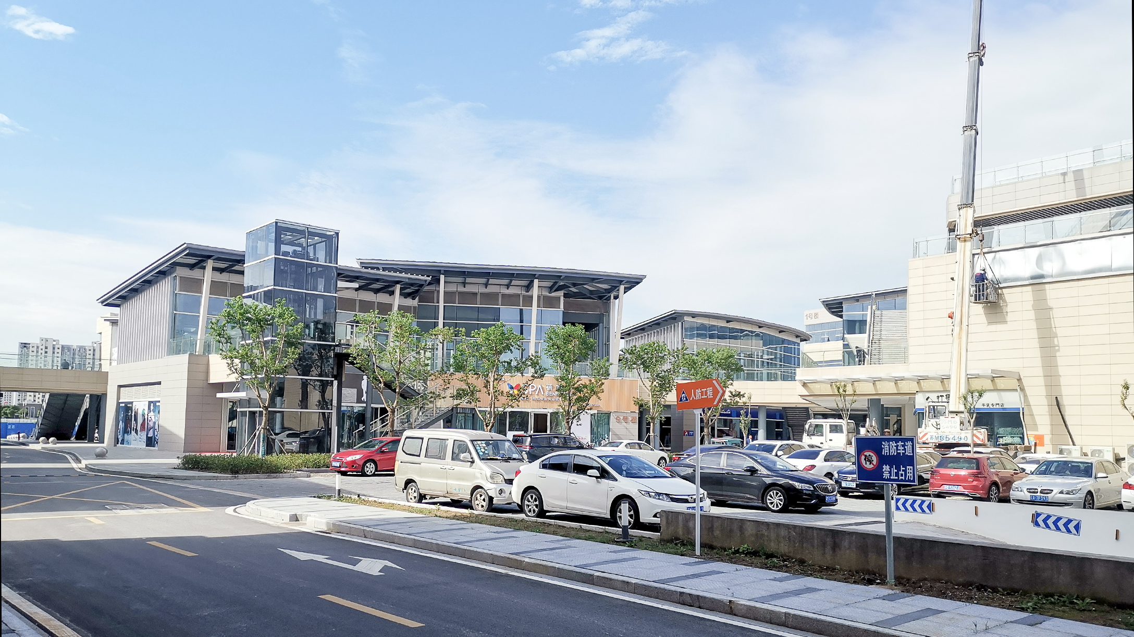
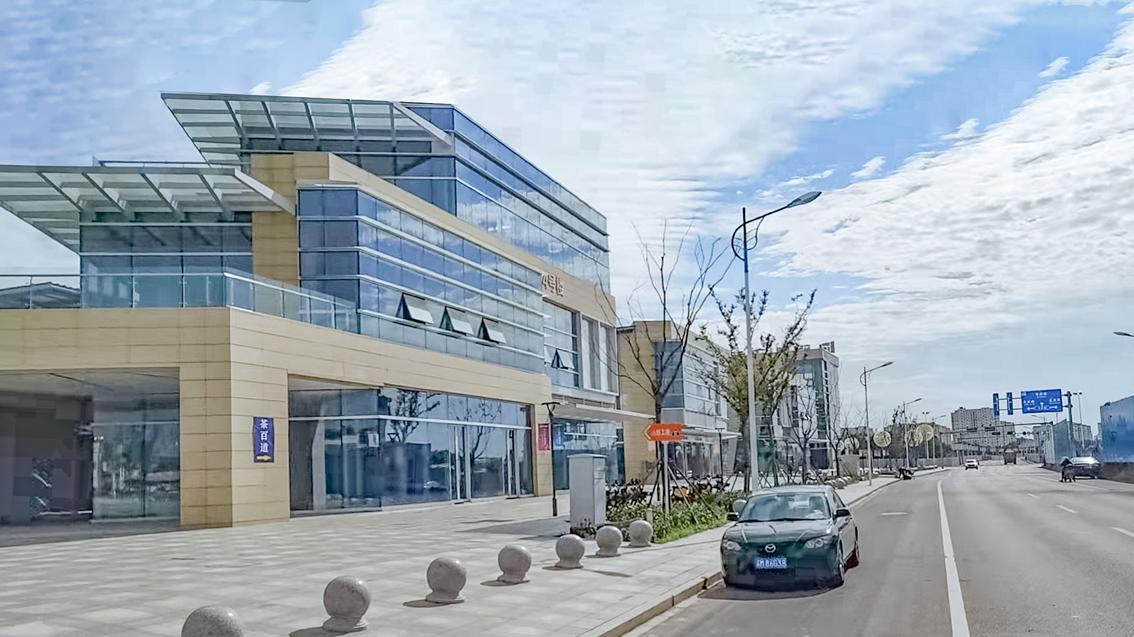
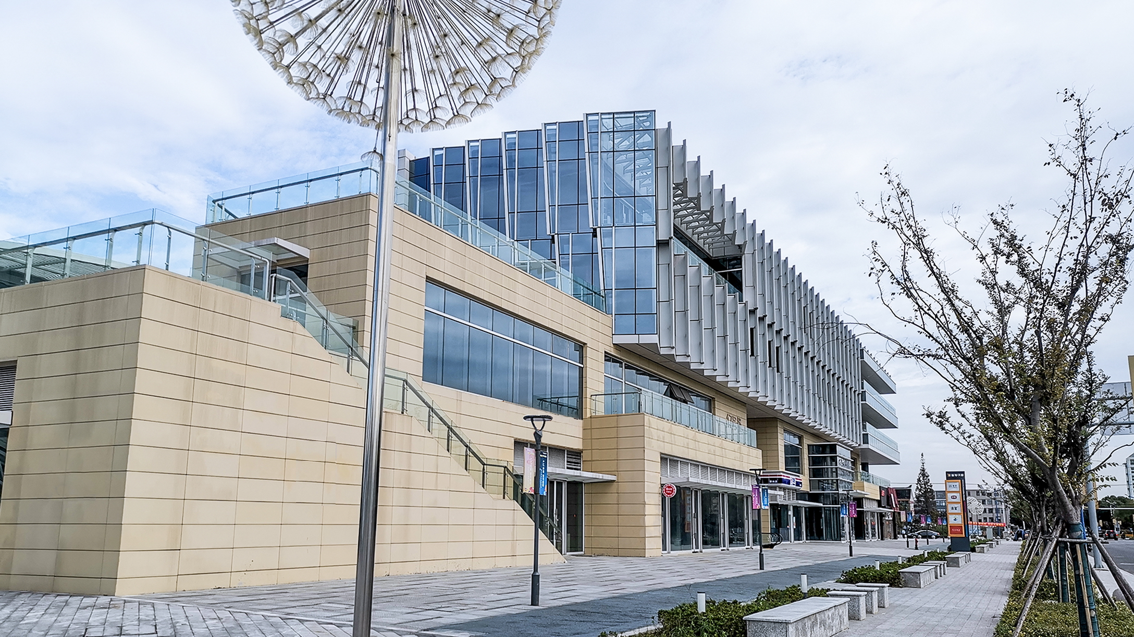
商业区内部则讲求空间的多变性、不可预测性、趣味性和舒适性。建筑小巧精致,并结
合传统坡屋顶设计元素,深挑的屋檐提供遮荫和挡雨,结合立体种植的绿化,与沿街立
面形成反差,并体现绿色、生态、环保、节能的建筑设计理念。
The commercial area is aimed for spacial variation, unpredictability, fun and comfort.
The architecture is small and delicate, combining Chinese tilted roof as a design element,
whose span provides shading and rainproof. The vertical plantation and greenery contrast
from the street side facade, so the design would be green, ecological, environmental and
energy saving friendly.
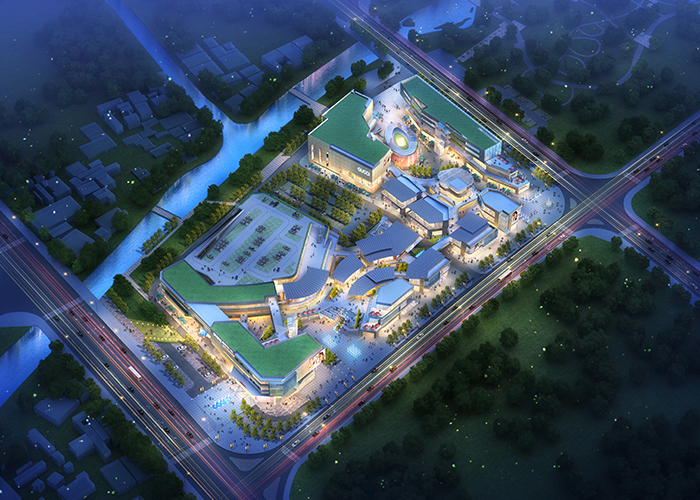
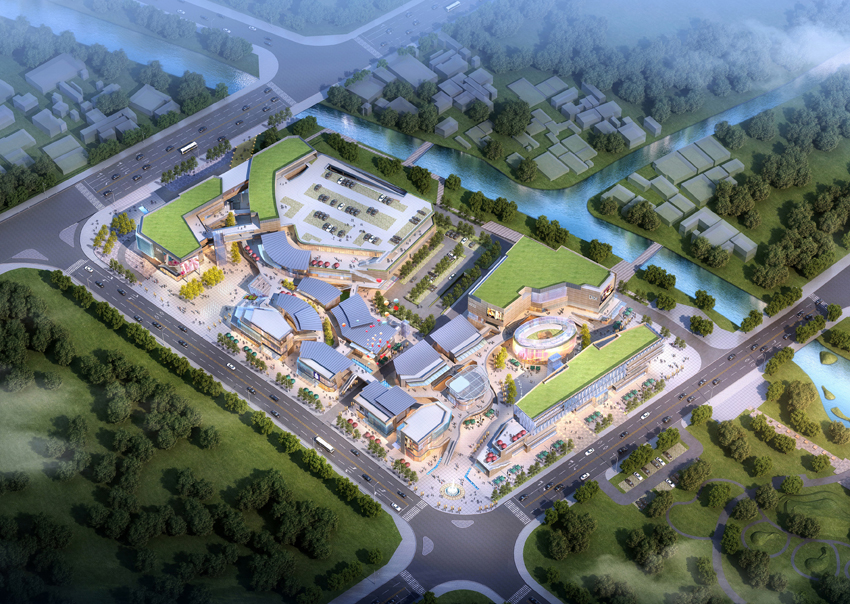
沿街造型采用现代国际都市大型商业综合体的造型元素,立面采用石材、玻璃、钢等材
料,凸显简洁、现代、时尚。
The appearance along the street borrows elements from international city complex styles.
The facade is made of granite, glass and steel to make it neat, modern and fashionable.
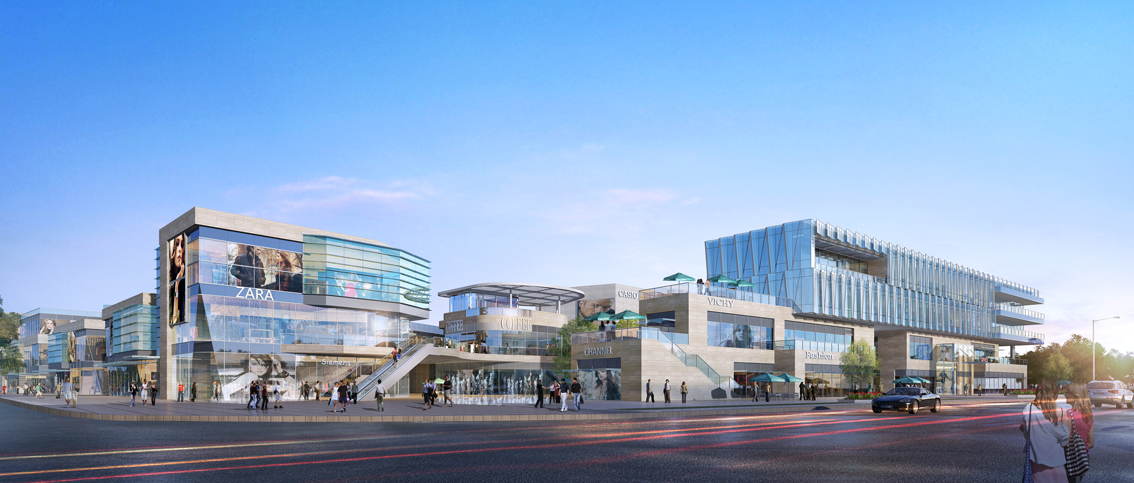
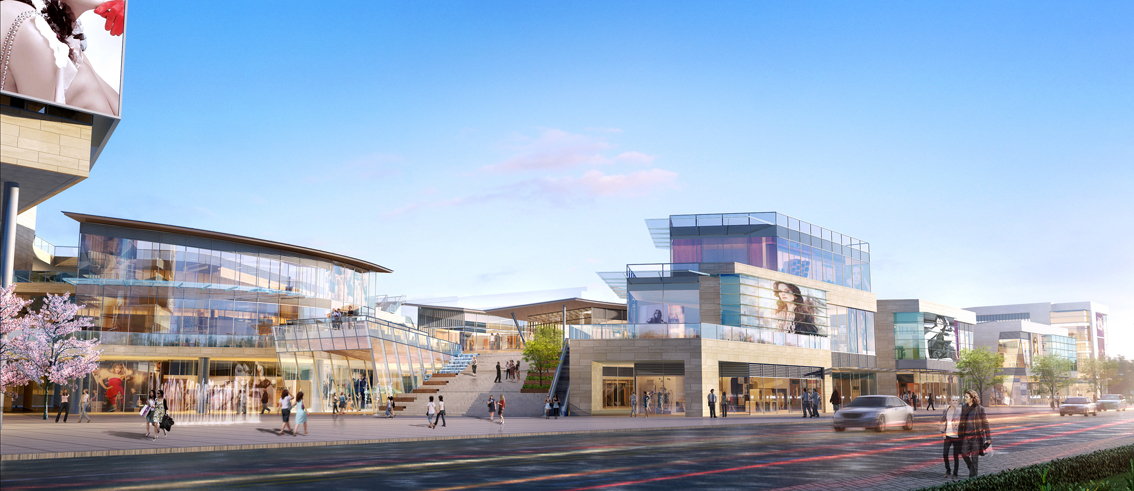

用地西侧沿湖滨路两至三排建筑为二、三层小体量商业建筑,建筑有机散落,形成“村
落感”,动线空间极具流动性,在二层设置平台,形成双首层设计。
Several rows of buildings on the south of the site along Hubin Road are two-to-three-storey
high commercial architecture. The buildings spread organically, creating a sense of village.
The routes are designed with fluidity. And on the second floor podiums are set so it forms
two
types of first floor.
